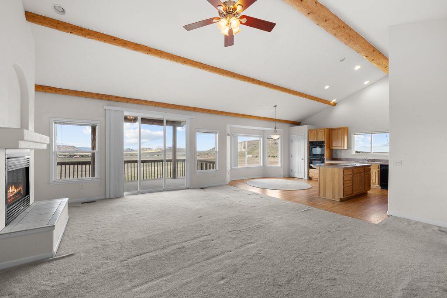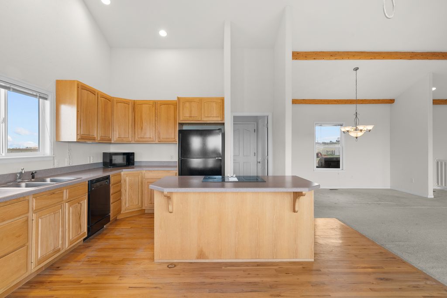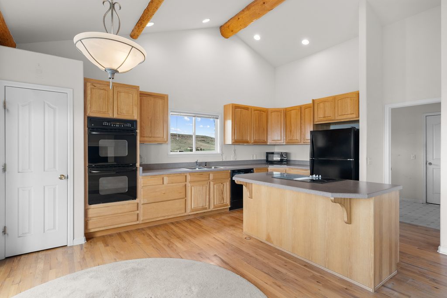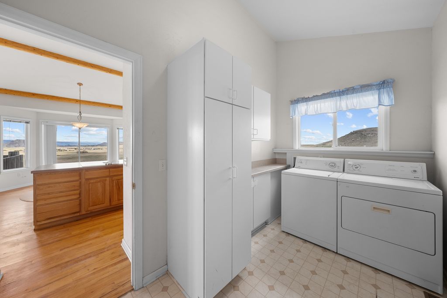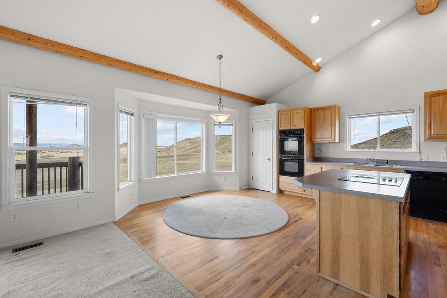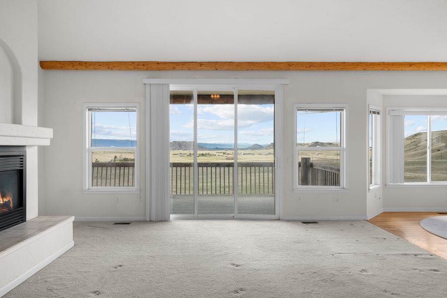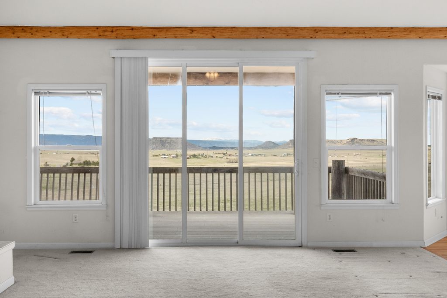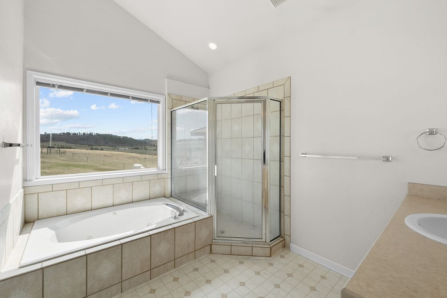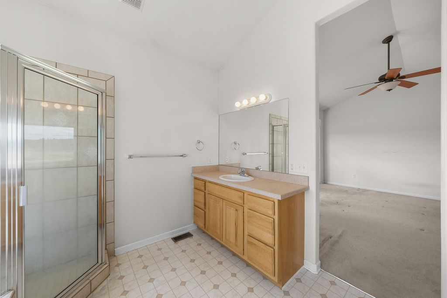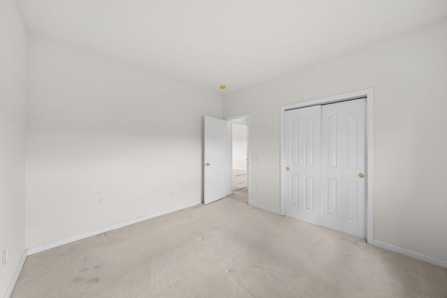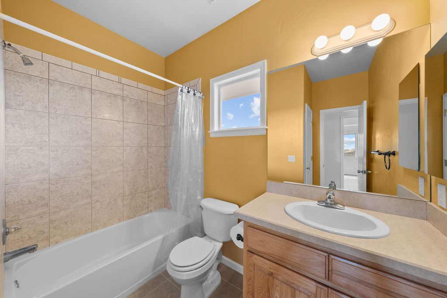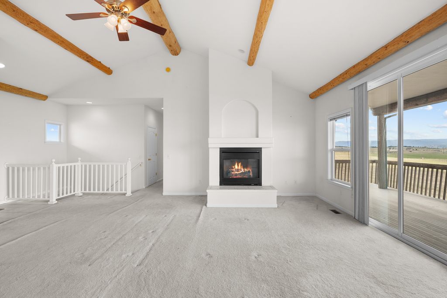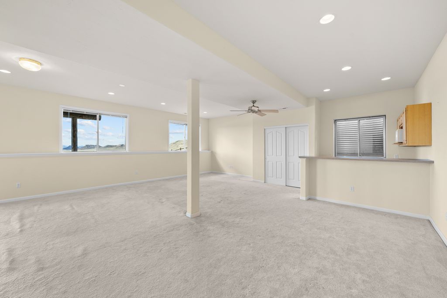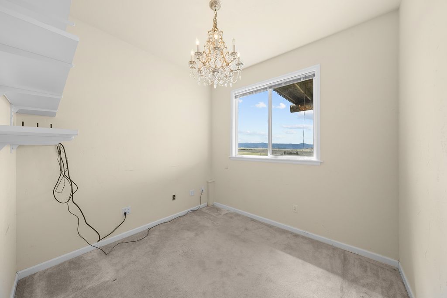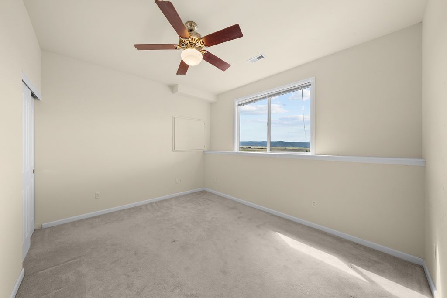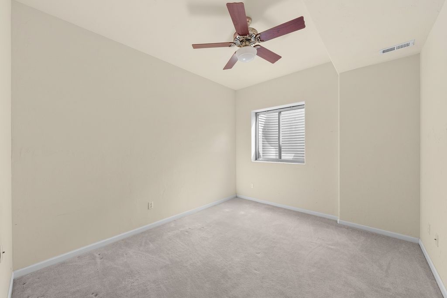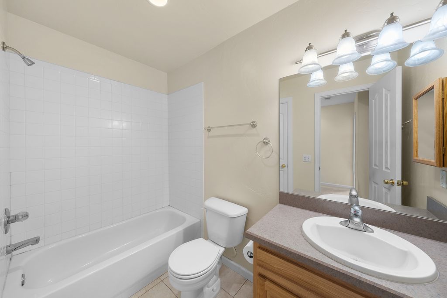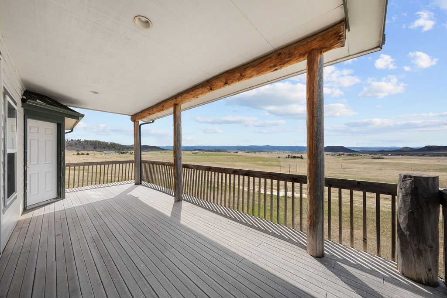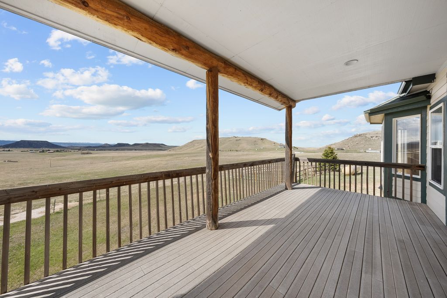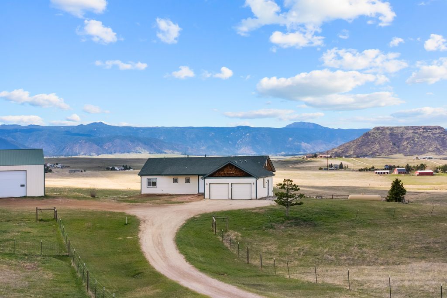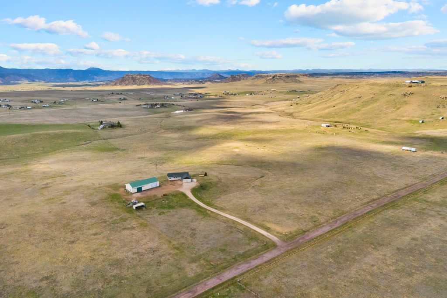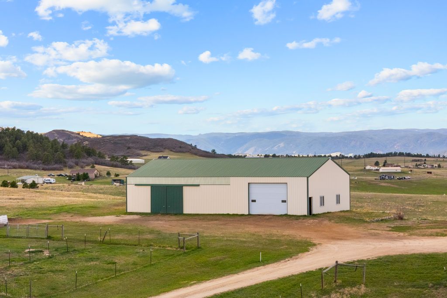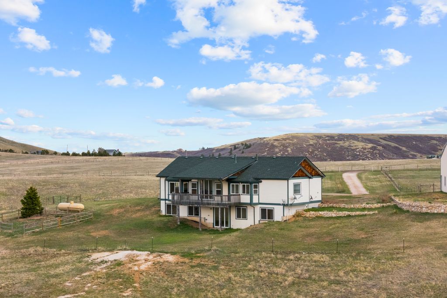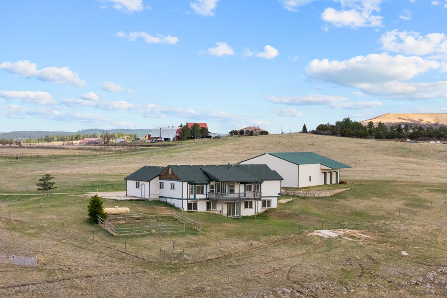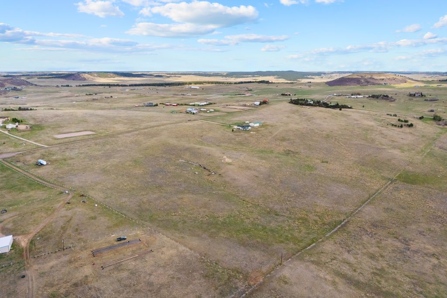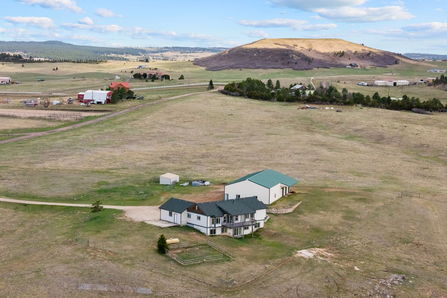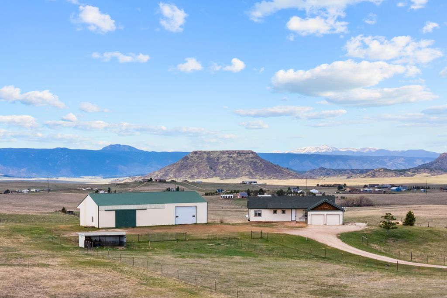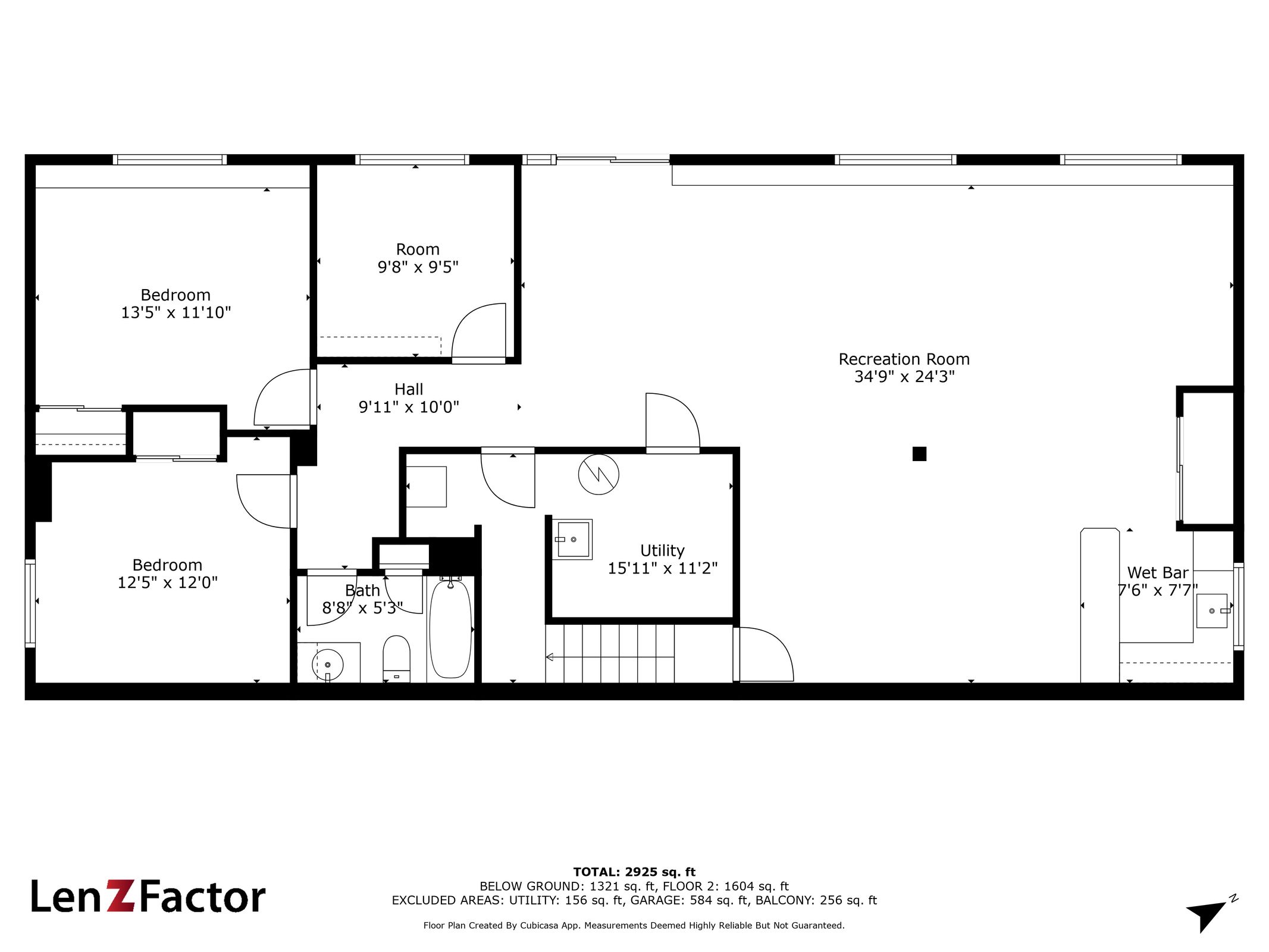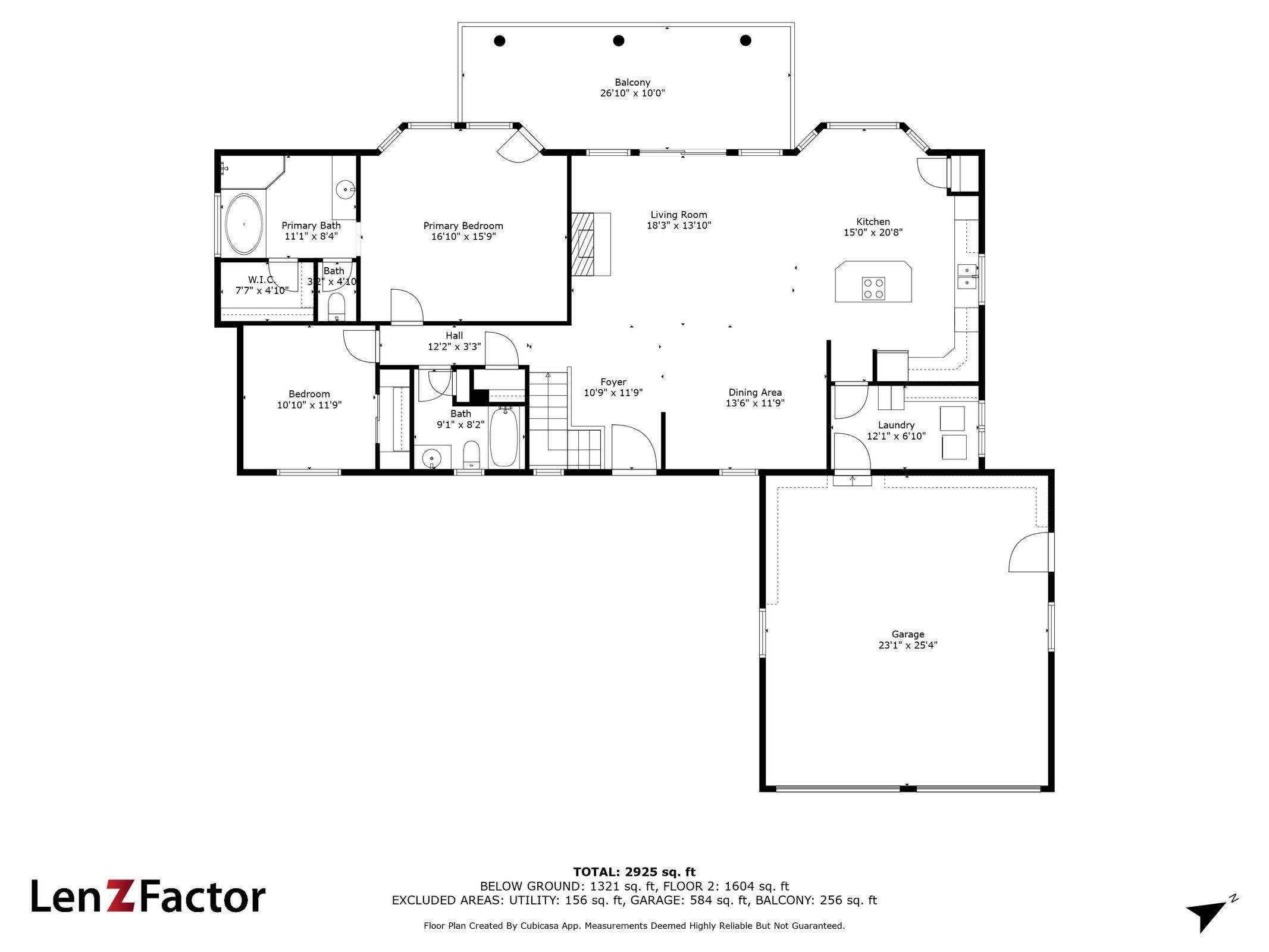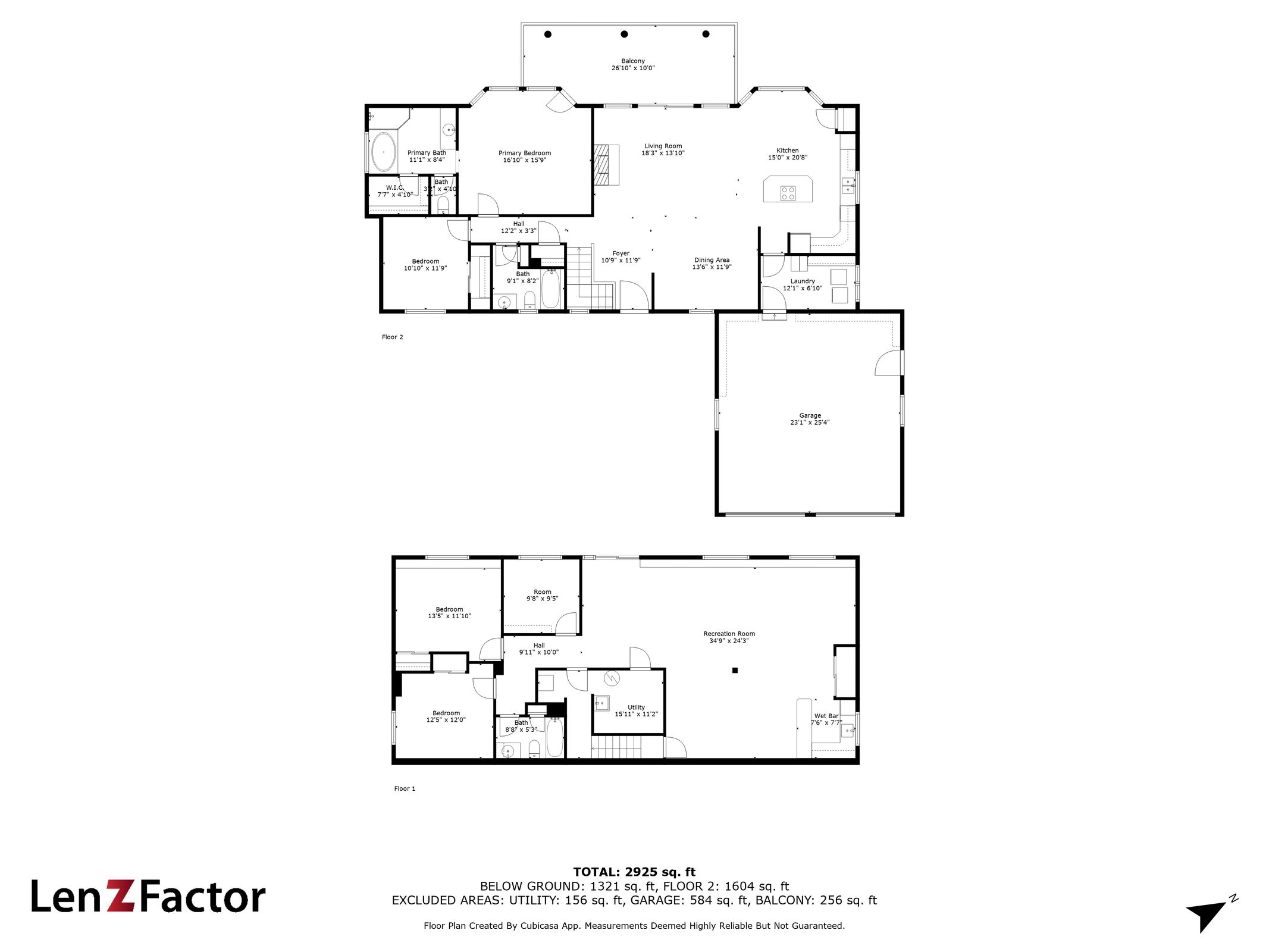Gallery
Overview
Rare opportunity--40 acre estate with phenomenal unobstructed views of front range, ranch home with perfect floorplan, covered deck and huge outbuilding, all in outstanding location. Soaring ceilings welcome you to the great room with a wall of windows where sun fills the room with light. The gas fireplace, triple-panel siding door to the deck, and wide-open floor plan make the great room perfect for family life. Opening seamlessly to the dining room and kitchen with island, double oven, pantry, and bay window kitchen nook. The mudroom connecting to the garage also contains the laundry for easy main-level living. The primary bedroom is enormous with access to deck, full bathroom and walk-in closet. The main level also boasts a full bath and another bedroom. The basement feels larger than most homes with 9.5 ft ceilings and mountain views. A huge family room with wet bar provides walk-out access. The large basement has an office, two bedrooms, a full bath, a utility room, and a workshop. The 80x42 ft outbuilding with electricity and 40'x9' lean-to provides endless opportunities with a 15x12 ft high-life door, a 15x12 ft side-sliding doors, man-door, windows, and 3 equine sliding doors ready for stalls/paddocks. A mobile 12x22 ft loafing shed provides for immediate livestock use, currently set in a 1-acre fenced pasture. The property is almost entirely fenced and cross-fenced, has a small arena in the rear, and other fenced pastures. All areas in sight to west of the property cannot be subdivided per County deed restrictions, preserving perfect views by the Douglas County Comprehensive Zoning Plan. Excellent parcel topography with level & sloped elevations, aperture toward western views & southern exposure. No covenants, well tended grass for quality hay throughout, 1000-gallon owned propane tank, Ag-status for low taxes, excellent water rights. Phenomenal location: 8 minutes from I-25, 7 minutes from Hwy 83. Incredible value--get ready to live, work, and thrive!
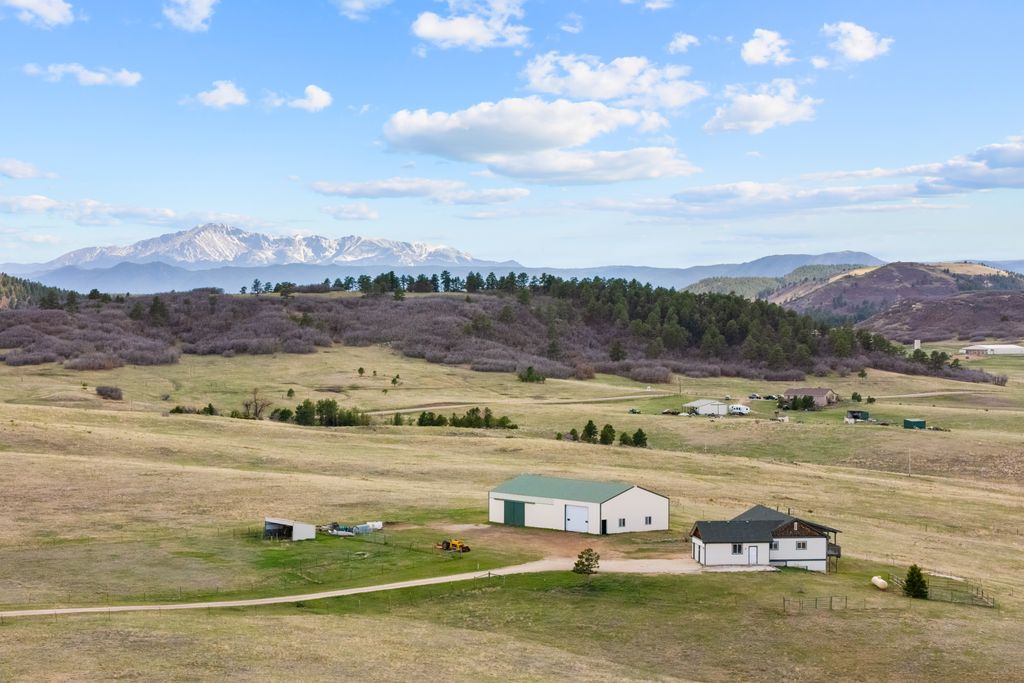
Floor Plans
Presented by

